
Portfolio
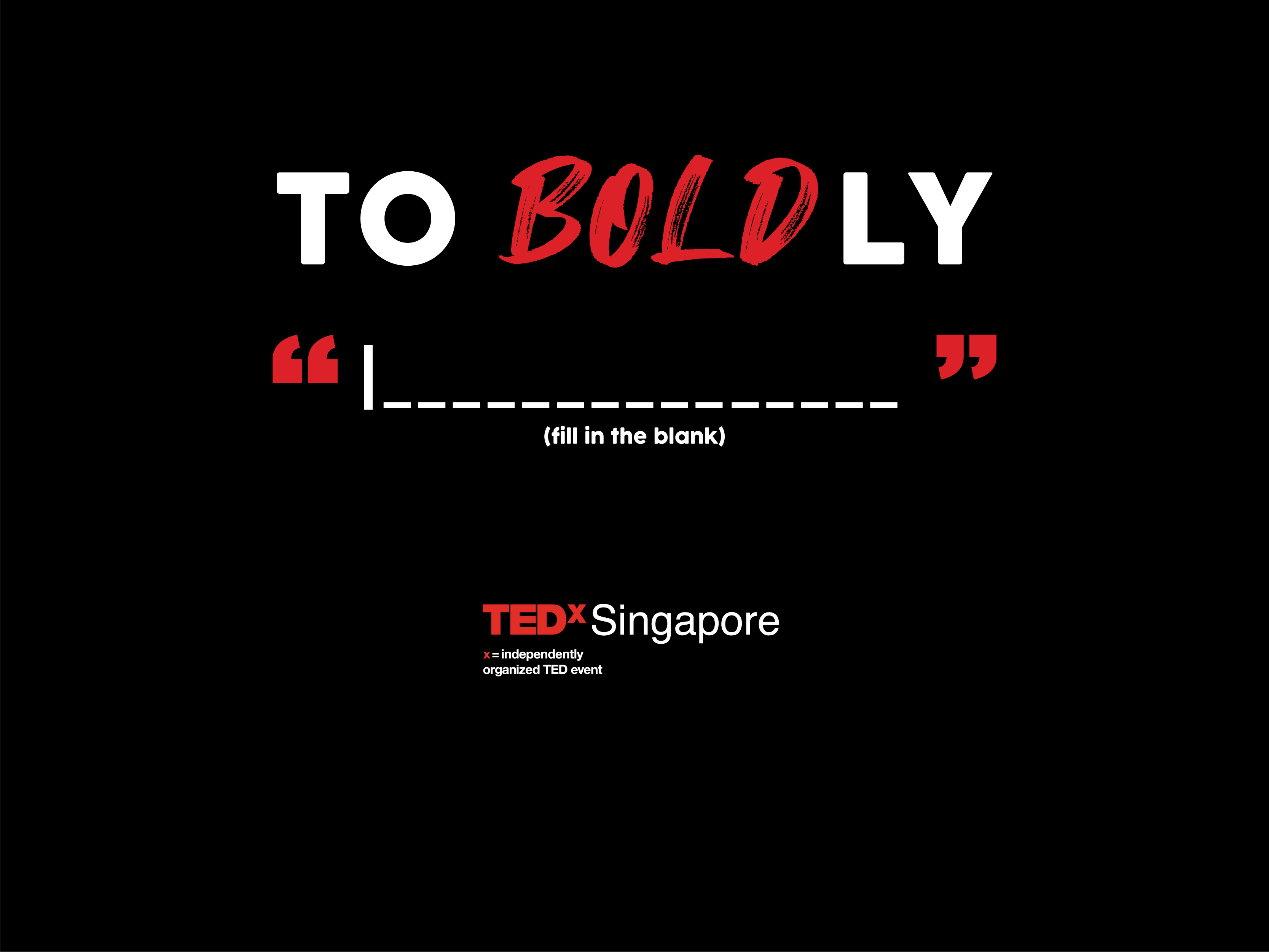
TEDxSingapore 2021: TO BOLDLY
Defining design direction for TEDxSingapore 2021 event.
TEDxSingapore 2021: TO BOLDLY
Design direction for stage art, physical printed materials, media platforms, and physical exhibition at Marina One were proposed by staff from etc.lab. After discussion with the TEDxSingapore team, the design direction formulated and derived with the direction of "To Boldly".
Along with Ngee Ann Polytechnic educational designers and staffs from etc.lab, design proposals, and languages that tie and aligned with the theme "To Boddly" were proposed and eventually co-created with the team at TEDxSingapore. Selected design artworks and visuals were implemented onto any physical and digital medium during the event.


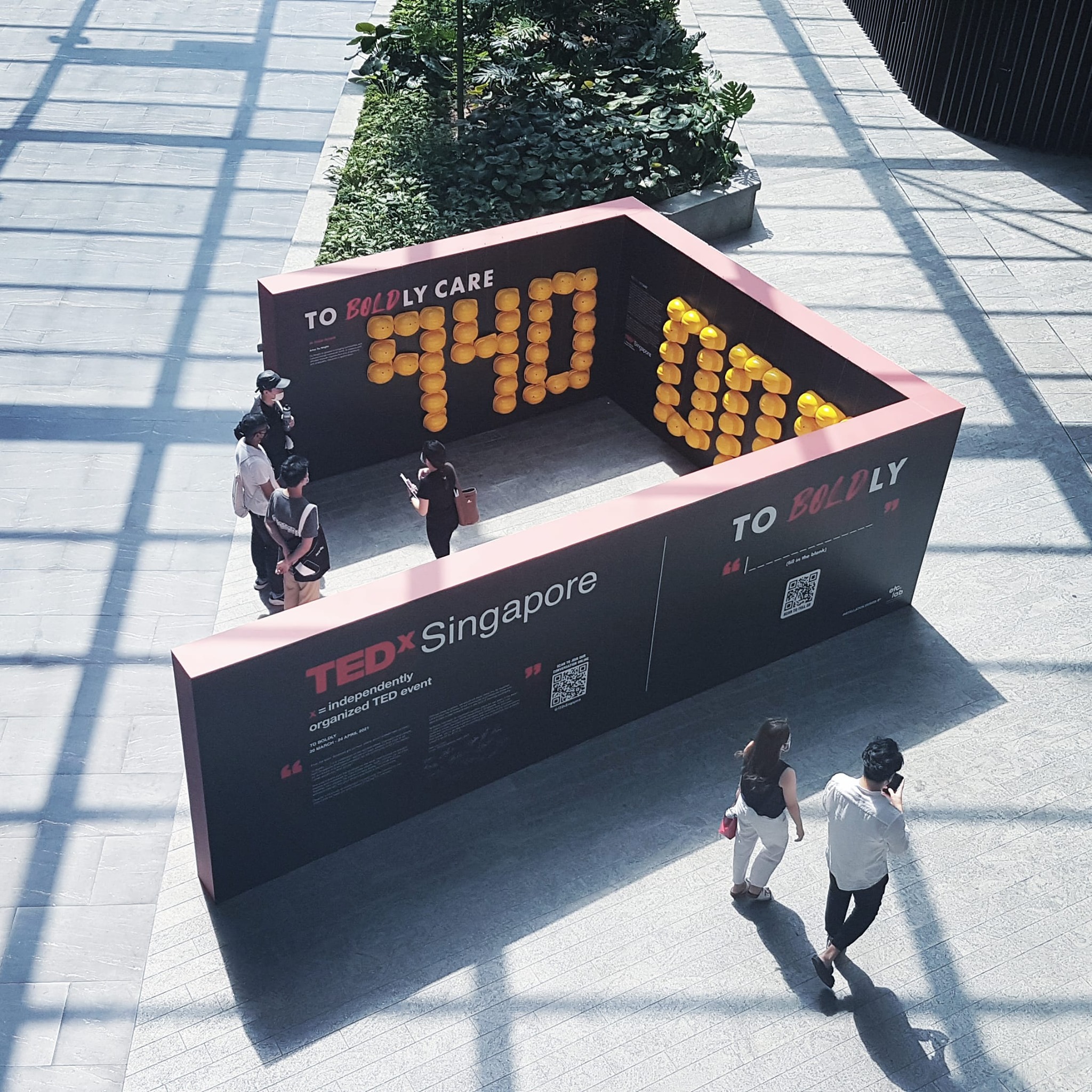


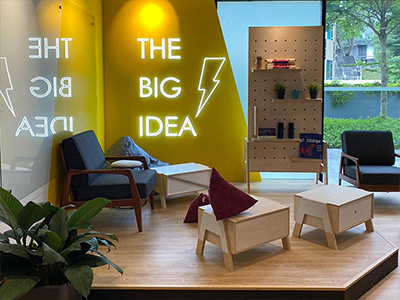
Hangout@UOB
Co-designing with NP students and UOB staff for the UOB Learning Lab x Experience Centre at Ngee Ann Polytechnic.
Hangout@UOB
Hangout@UOB is a community space designed by staff from etc.lab and graduates from NP’s School of Design & Environment to encourage collaboration. As part of the design process, our stakeholders participated in co-creation workshops with UOB to identify the specific needs of the AGILE community of start-ups and polytechnic students. Together with UOB, we subsequently fashioned the features and fittings of the space, ensuring that creativity is combined with functionality for the enjoyment of all.




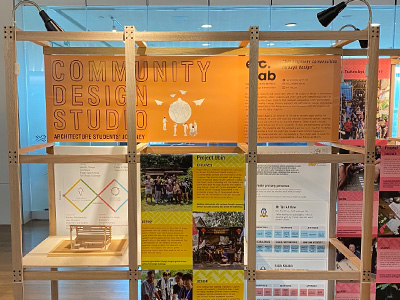
Community Design Studio - Archifest Exhibition 2020
An exhibition showcasing the Architecture students' journey of co-designing with local and overseas communities.
Community Design Studio - Archifest Exhibition 2020
An exhibition showcasing the Architecture students' journey of co-designing with local and overseas communities.






TEDxNTU 2020
Defining design direction for TEDxNTU 2020 event.
TEDxNTU 2020
Design direction for stage art, physical printed materials, and media platforms were proposed by staff from etc.lab. After discussion with the TEDxNTU team, the design direction formulated and derived with the direction of "A World Reimagined".
Along with Ngee Ann Polytechnic educational designers and staff from etc.lab, design proposals and languages that tie and aligned with the theme "A World Reimagined" were proposed and eventually co-created with the team at TEDxNTU. Selected designs artworks and visuals were implemented onto any physical and digital medium during the sold-out event, which accommodated 1500 participants.


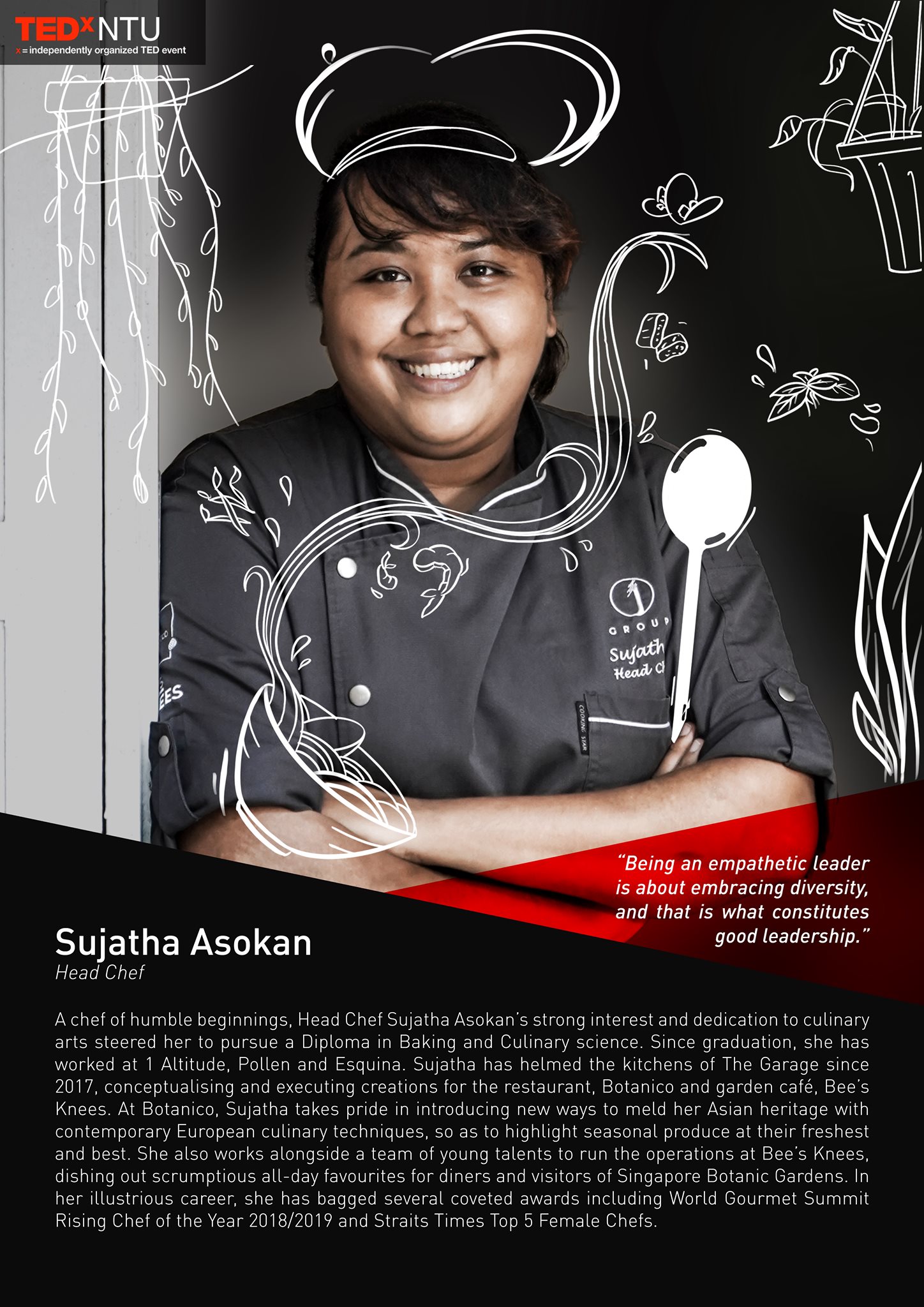




NP Play @ NPCC Basement
One of NP Play Spaces around the campus that was co-designed with staff and students of Ngee Ann Polytechnic.
NP Play @ NPCC Basement









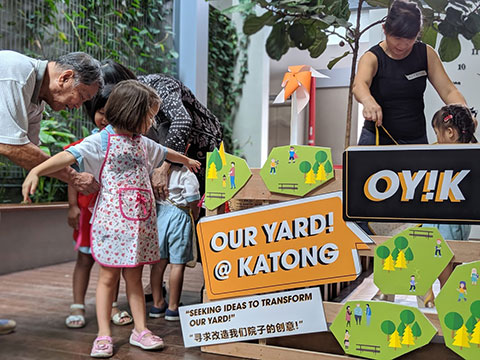
OUR YARD@KATONG - The Garden Playground
Co-designing a garden playground with the community at Katong.
OUR YARD@KATONG - The Garden Playground
A series of engagement was conducted by etc.lab to understand the needs of the community of Katong Presbyterian Church, which include the children from the Vineyard Kindergarten as well as the congregants of the church. We began by understanding how children play outdoors by observing them play and engaging them to design their own play space using recycled materials. We also introduced a Pop-up Notice Board to allow the community to provide inputs on the type of garden space they preferred.
The findings were translated into the design of a garden playground, incorporating repurposed old playgrounds from various HDB sites, as well as other play and garden elements. We also organised a Prototyping Day, which we invited members of the community to participate in the making of the elements of the garden playground. This whole process enabled the community to co-create their own garden playground, bond as a group and have fun along the way.



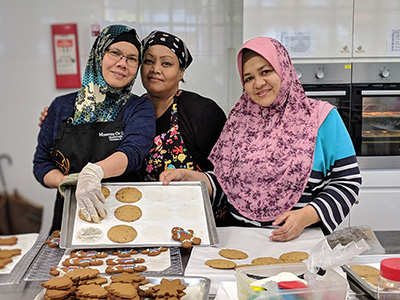
Baker’s Beyond (Beyond Social Service)
Co-designing a baking studio with underprivileged mothers under Beyond Social Services.
Baker’s Beyond (Beyond Social Service)
etc.lab worked together with a group of less privileged mothers from Beyond Social Services to co-design a baking studio which they could use to earn secondary income through festive bake sales and corporate social responsibility projects. Before having this baking studio they will have to move from kitchen to kitchen, subject to the availability of the spaces. Finally, with the completion of the baking studio, they now have a space of their own.
Several rounds of community design workshops were conducted with the mothers to understand their needs and aspirations of the baking studio. We also observed the way they work and how they make use of spaces, equipment and tools. We engaged them in activities that allowed them to propose the layout as well as the look and feel of the baking studio. These findings are translated into the design of a baking studio that meet their functional and social needs. In all, there are 10 mothers that will benefit from training and baking in this shared space under the Baker’s Beyond programme.
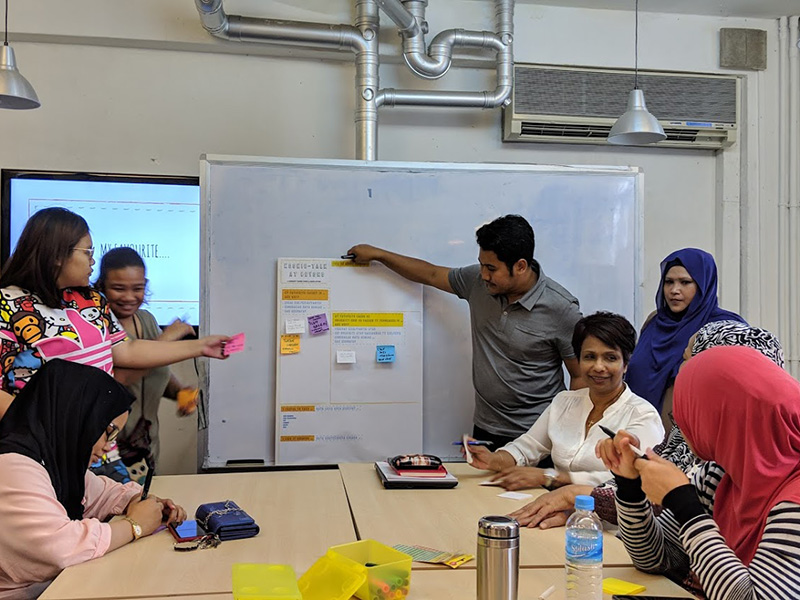
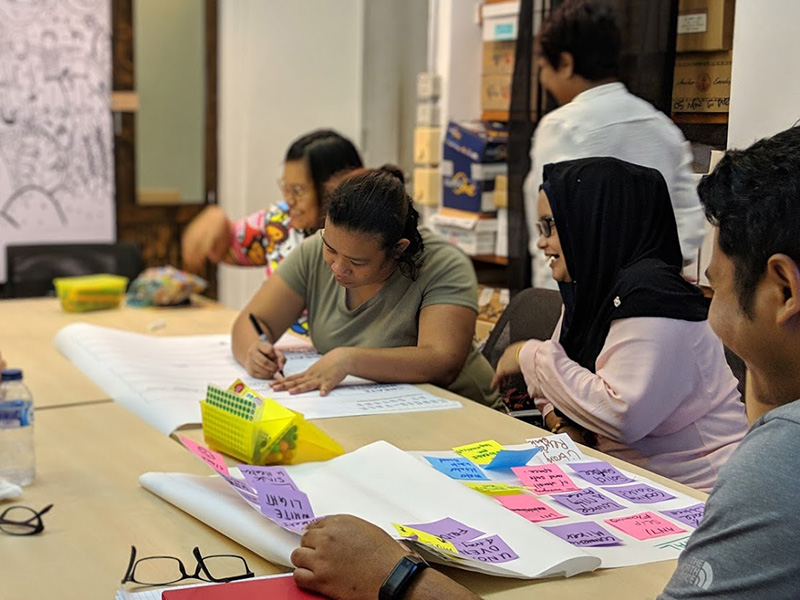
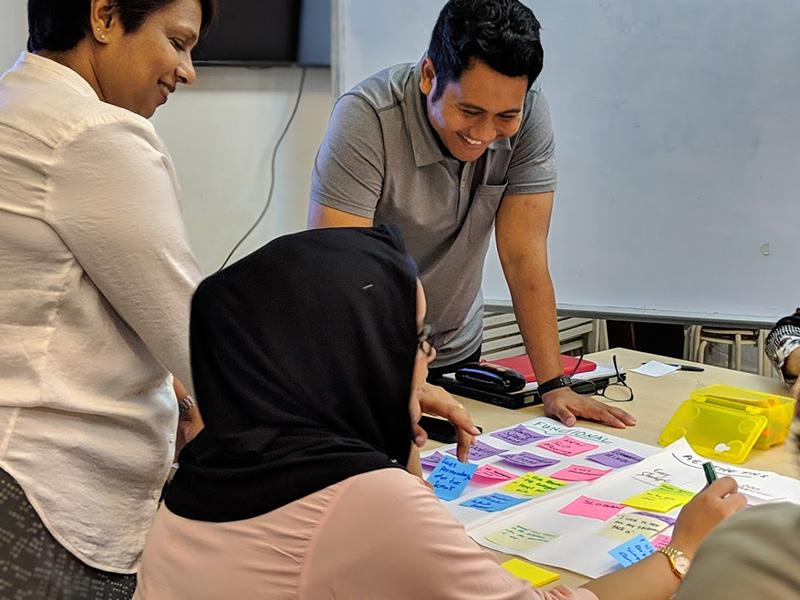

Reduce, Reuse, Upcycle @ Ngee Ann City, Civic Plaza
A collaboration with Scanteak to design product using upcycled cardboard packaging.
Reduce, Reuse, Upcycle @ Ngee Ann City, Civic Plaza
The exhibition showcases the first-year PDI students’ design exploration in creating fun, quirky products for the home with upcycled cardboard from our industry partner - Scanteak's product packaging.



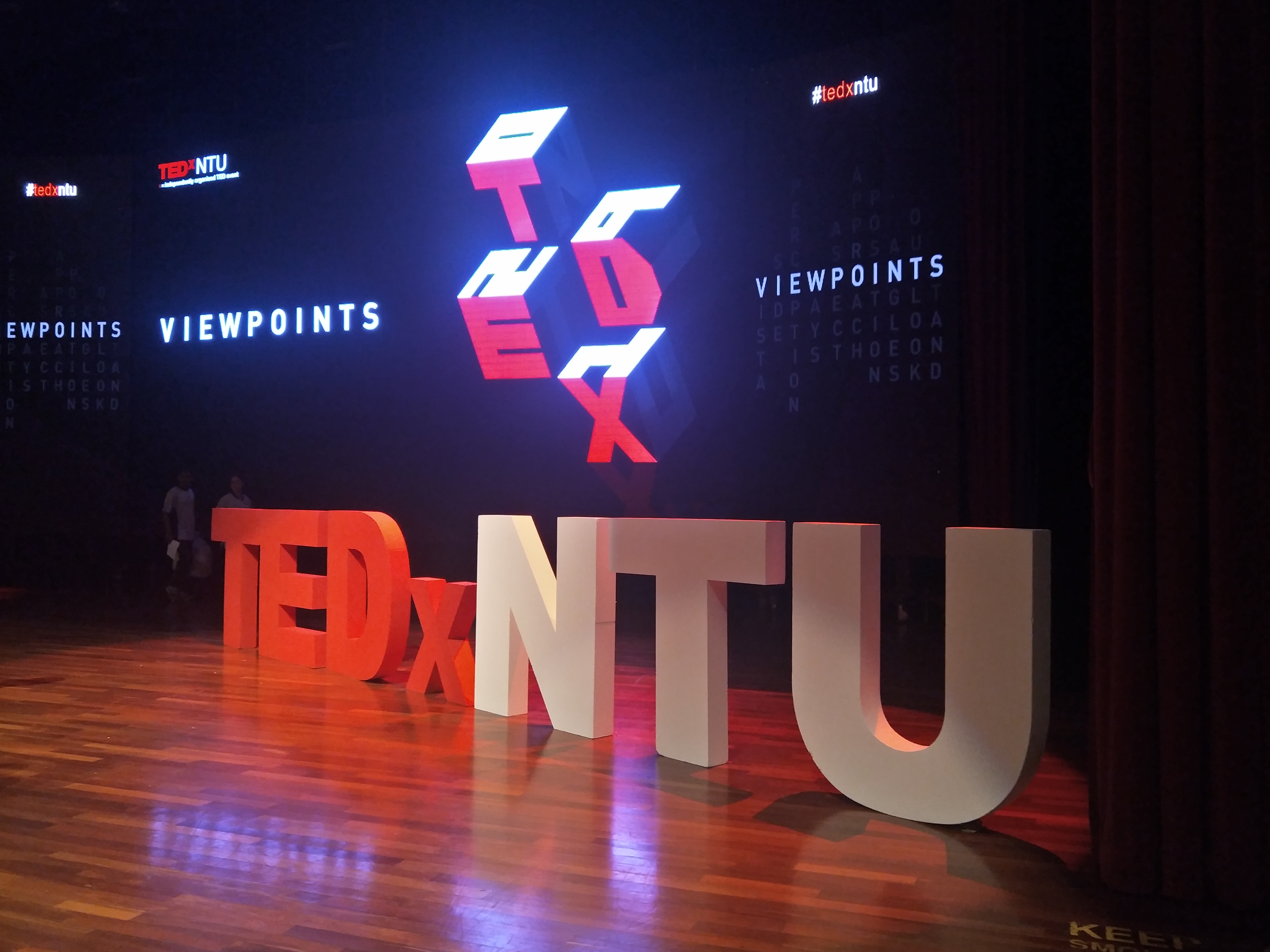
TEDxNTU 2019: Viewpoints
Defining design direction for TEDxNTU 2019 event.
TEDxNTU 2019: Viewpoints
Design direction for stage art, physical printed materials, and media platforms were proposed by staff from etc.lab. After discussion with the TEDxNTU team, the design direction formulated and derived with the direction of "Viewpoints".
Along with Ngee Ann Polytechnic educational designers and staff from etc.lab, design proposals and languages that tie and aligned with the theme "Viewpoints" were proposed and eventually co-created with the team at TEDxNTU. Selected designs artworks and visuals were implemented onto any physical and digital medium during the sold-out event, which accommodated 1500 participants.



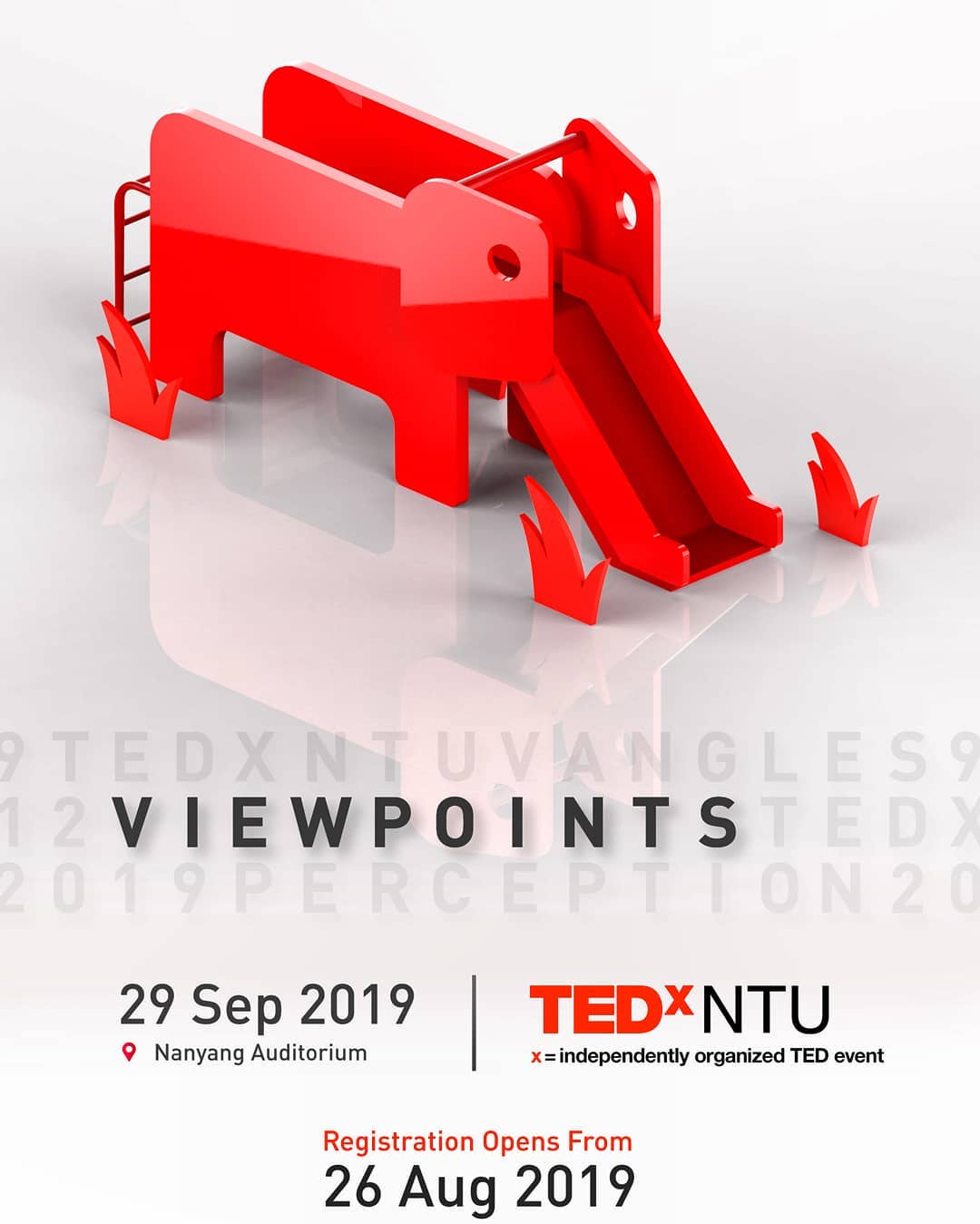

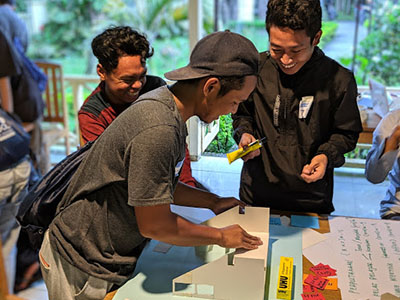
Sembalun Community Development Centre
Co-designing a community centre with the youths from Sembalun Village, East Lombok, Indonesia.
Sembalun Community Development Centre
The Sembalun Community Development Centre suffered heavy damage after a series of earthquake hit Lombok in August 2018. Etc.lab was approached by Ceres Global, an Australian non-profit organisation, to work together to rebuild the damaged community centre. We began by conducting a Community Design Workshop in April 2019 to discover the needs and aspirations of the youths in the village. During this workshop, the various needs were translated into the spatial requirements and the youths build cardboard prototypes of the centre. With the findings from the workshop, we went back to the drawing table to come up with the design of the community centre.
In September 2019, we returned to the community to consult the community again for improvements in the design of the centre. We also organised a bamboo workshop for the youths to be trained in bamboo harvesting, preservation and construction so that they could build the centre themselves using bamboo. The construction of the community centre began in December 2019 and currently it is still under construction.




PLAY@NP (NP Playground)
As part of NP's effort to activate underutilised spaces around campus into vibrant, playful and engaging spaces.
PLAY@NP (NP Playground)
etc.lab works with Estate Development to look into rejuvenating utilitarian and forgotten spaces in the NP Campus by injecting fun and youthful energy and introducing programmes and functions that will enliven and activate the space.
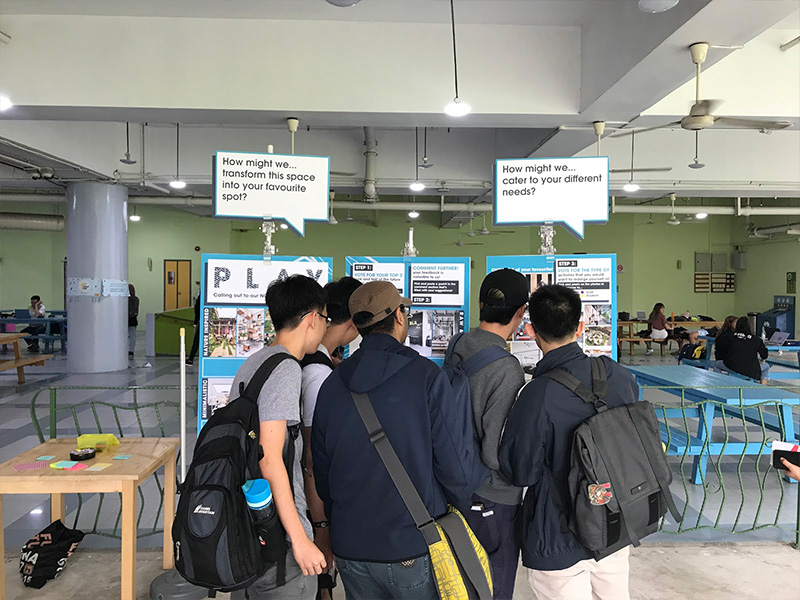
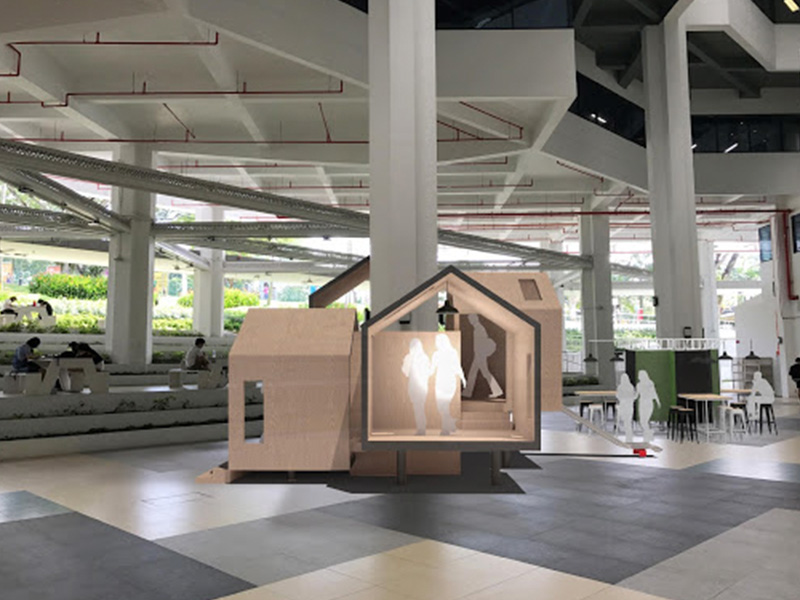
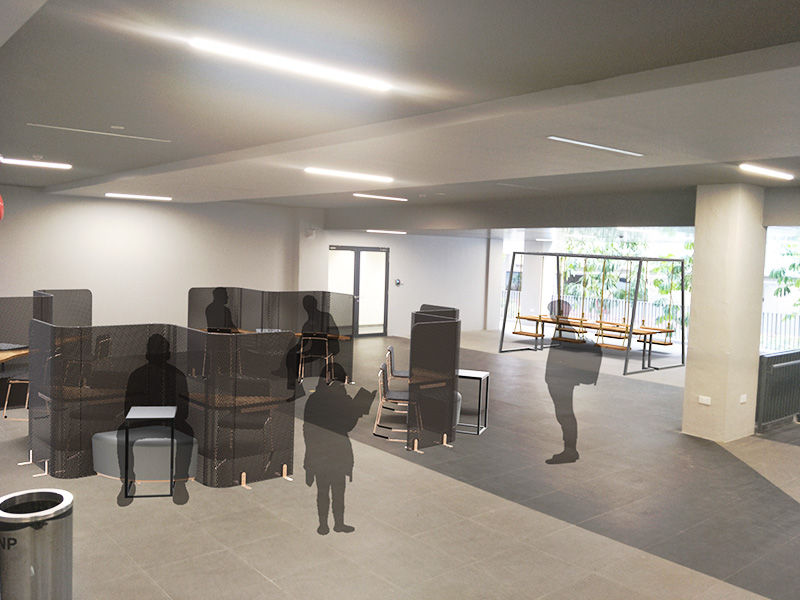
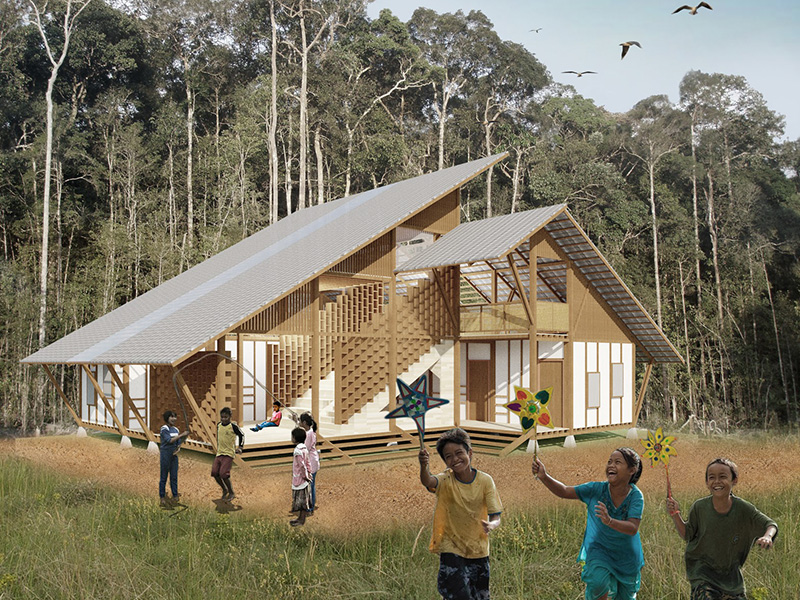
Sanaga School + Furniture
The Kampung Naga Kindergarten is designed by Sustainable Urban Design & Engineering (Architecture) students under the Design Studio 2 service-learning module.
Sanaga School + Furniture
The Kampung Naga Kindergarten is designed by Sustainable Urban Design & Engineering (Architecture) students under the Design Studio 2 service-learning module. The construction of the school began during the Youth Expedition Project to Tasikmalaya in March 2018. The school consists of two classrooms for the kindergarten children, a library and study area for the other members of the community to use and enjoy. There are also giant steps that can serve as gallery seating during performances as well as an additional reading area.
At the intersection of the functional rooms and corridor spaces, there are niches for resting and reading. Children and adults can easily engage with one another. By providing children with resources and spaces to read and act out tales they hear and read about would drive the spirit of story-telling in the kampung, and inculcate a deeper connection and understanding of their roots.
The first-year students from Product Design & Innovation (PDI) students also designed a range of furniture for the kindergarten. These students had the opportunity to visit Tasikmalaya to understand the locals' needs through interviews and brainstorming sessions together. Along with guidance from industry experts such as Cellini and Djalin, these students co-created their concepts with the Tasikmalaya locals.
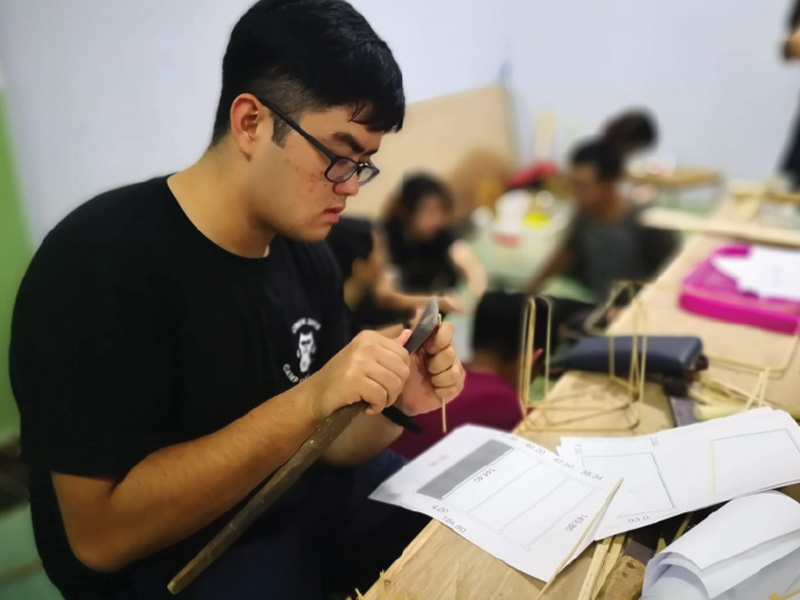
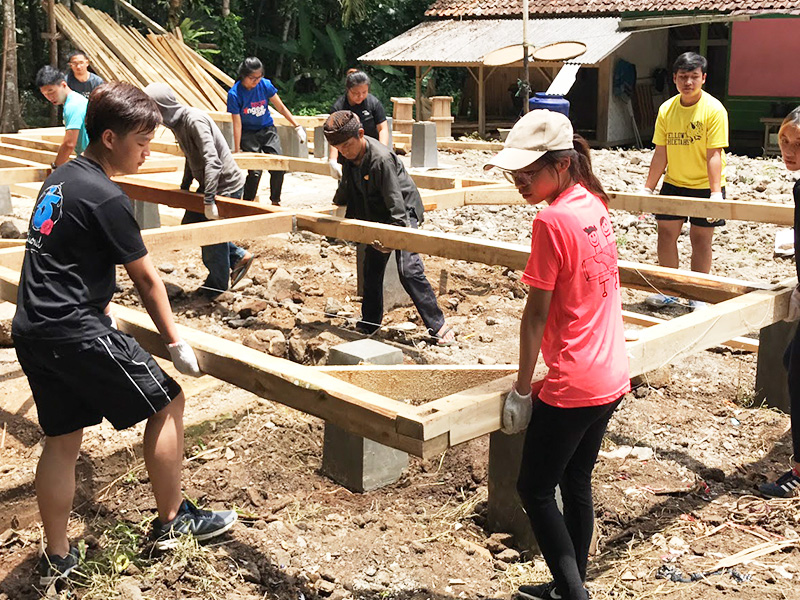
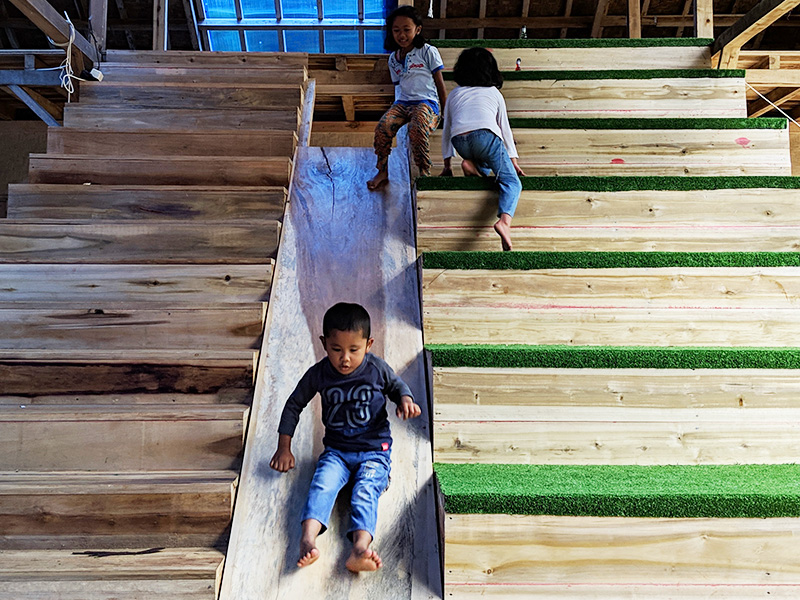
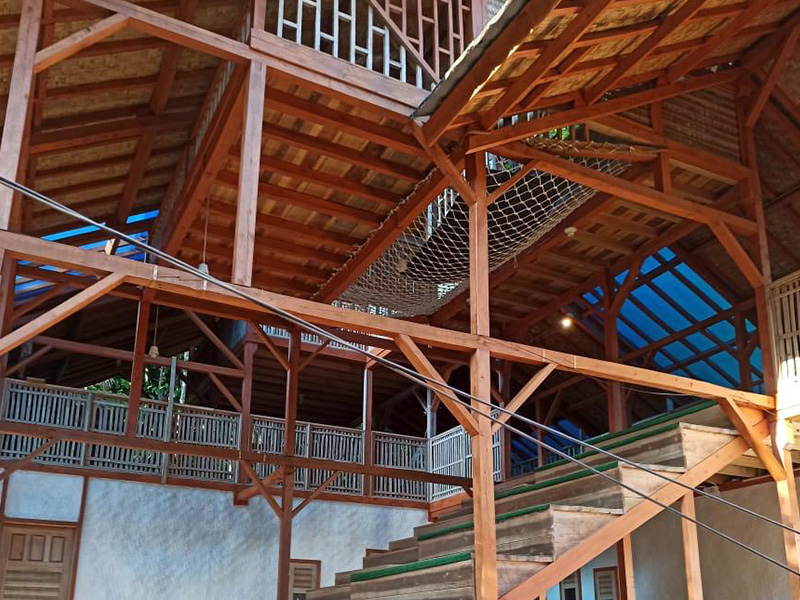
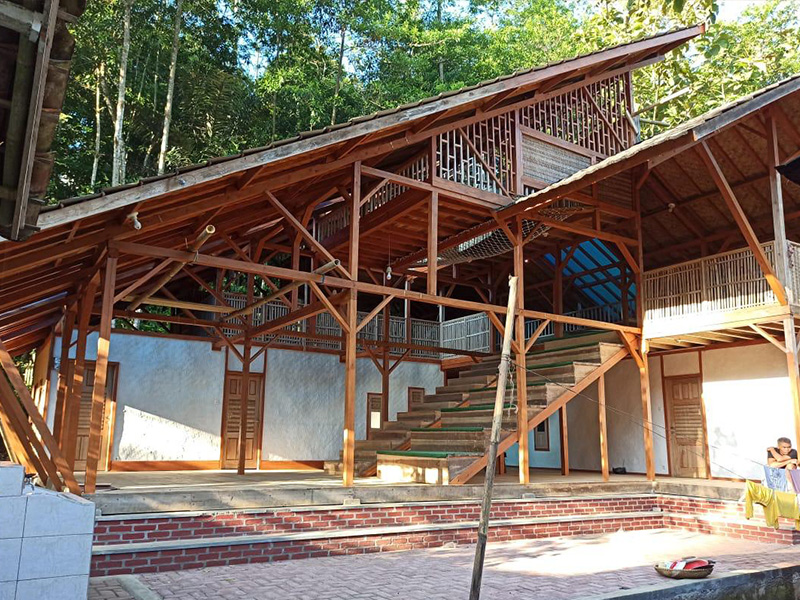
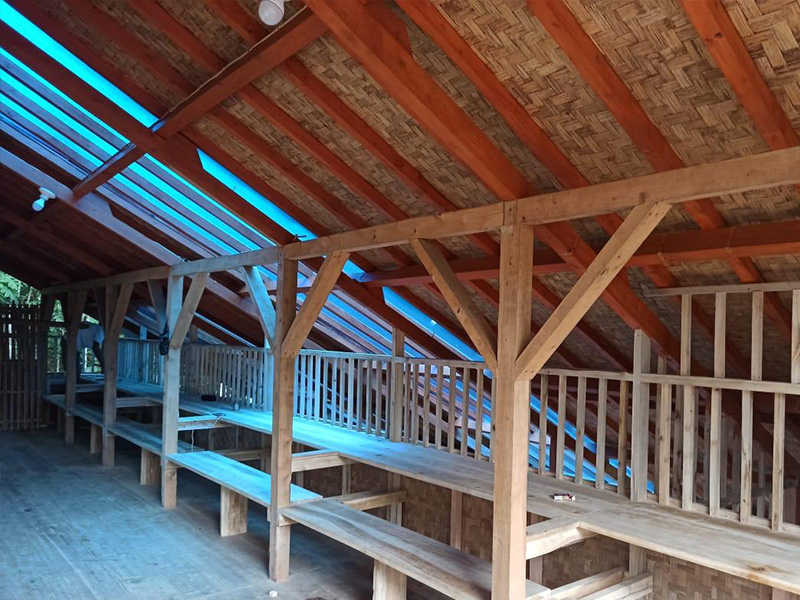

EZ XS
Commercialisation of a student's project.
EZ XS
EZ XS is an accessory for rigid bottles that makes for easier dispensing of viscous liquids.
It replaces the original cap and makes single-handed use possible.
The product also enhances the independence of the elderly as well as users with ailments that adversely affect the effective use of their hands.
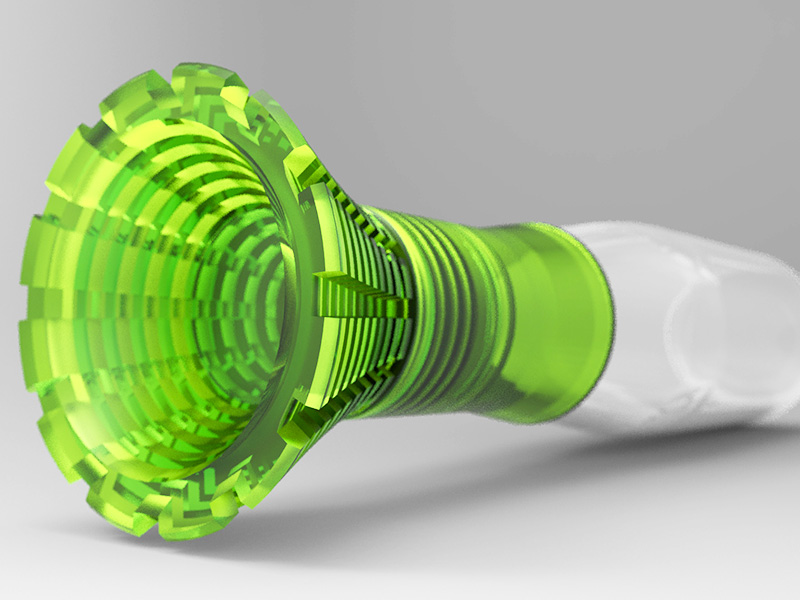
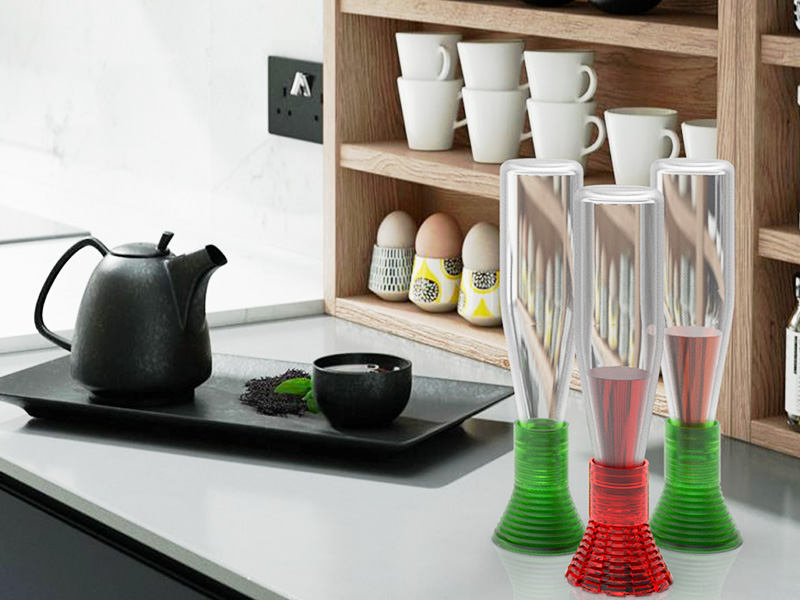
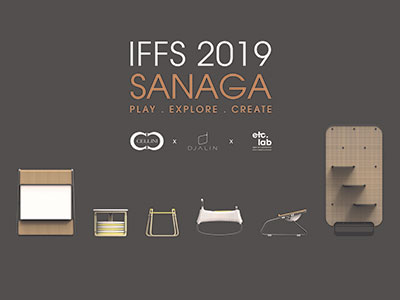
IFFS 2019: SANAGA
SANAGA: A collaboration by Cellini, Djalin and etc.lab to design a range of furniture for a kindergarten in Tasikmalaya, Kampung Naga, Indonesia.
IFFS 2019: SANAGA
The exhibition showcases their design exploration in creating furniture for a kindergarten in Tasikmalaya, Kampung Naga, Indonesia.
These students had the opportunity to visit Tasikmalaya to understand the locals' needs through interviews and brainstorming sessions together. Along with guidance from industry experts such as Cellini and Djalin, these students co-created their concepts with the Tasikmalaya locals.





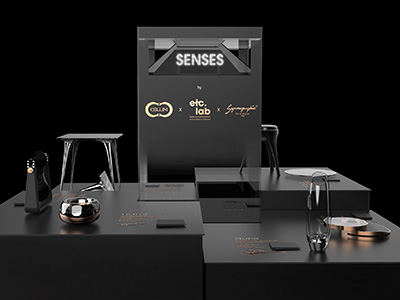
SingaPlural 2019
A collaborative installation between Cellini, Synergraphic and Ngee Ann Polytechnic at Singapore Design Week's SingaPlural 2019.
SingaPlural 2019
The exhibition showcases the PDI students’ design exploration in creating furnishing objects with aluminium and glass for this year’s theme ‘UNNATURAL PHENOMENA’. Each design will pleasantly surprise and tingle at least one of your 5 senses.
Throughout the design and manufacturing process, our PDI students were guided by industry experts from Cellini and Synergraphic.






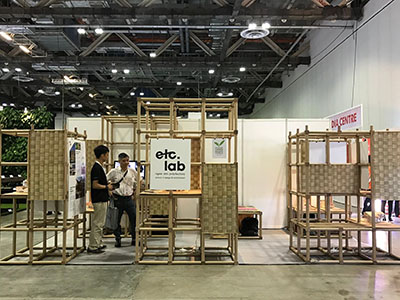
BEX Asia and ArchXpo 2018
An exhibition to showcase students' work on the kindergarten at Kampong Naga, Tasikmalaya, East Java, Indonesia.
BEX Asia and ArchXpo 2018
Six architecture students’ works were showcased during this exhibition at Marina Bay Sands Convention Centre in October 2018. The works were the outcome of the Design Studio 2 Service-Learning module running from October 2017 to February 2018. The students conducted participatory design research with the community from Kampong Naga during a study trip in November 2017 and thereafter proposed the design of the kindergarten to the community. After further consultations with the community, the students reviewed the design and returned to the community in March 2018 to begin the construction of the school.


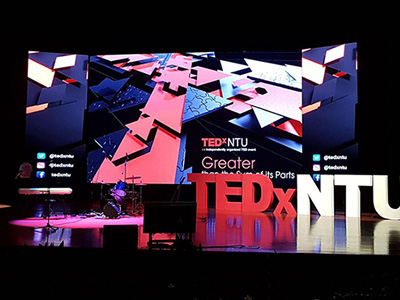
TEDxNTU 2018
Defining design direction for TEDxNTU 2018 event.
TEDxNTU 2018
Design direction for stage art, physical printed materials, and media platforms were proposed by staff from etc.lab. After discussion with the TEDxNTU team, the design direction formulated and derived with the direction of "Greater than Sum of its Parts".
Along with Ngee Ann Polytechnic educational designers and staff from etc.lab, design proposals and languages that tie and aligned with the theme "Greater than Sum of its Parts" were proposed and eventually co-created with the team at TEDxNTU. Selected design artworks and visuals were implemented onto any physical and digital medium during the sold-out event, which accommodated 1500 participants.
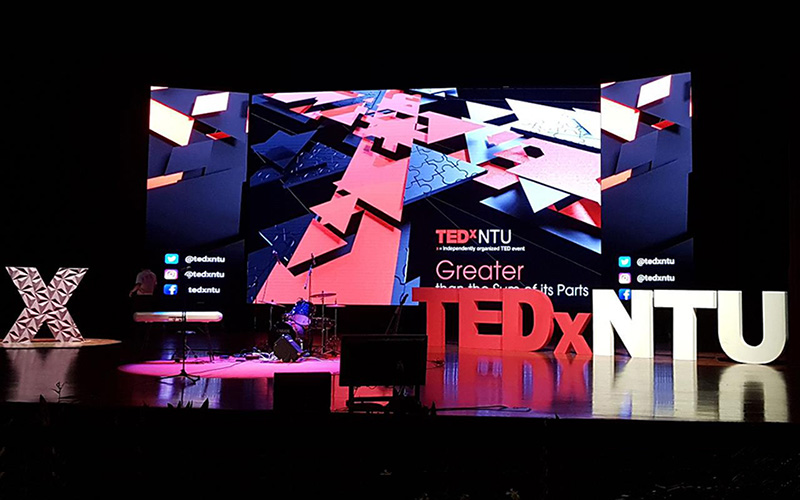


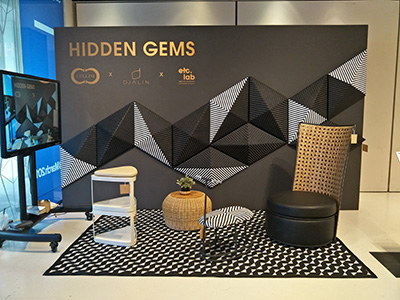
SingaPlural 2018
A collaborative installation between Cellini, Djalin and Ngee Ann Polytechnic, at Singapore Design Week's SingaPlural 2018.
SingaPlural 2018
A collaborative installation between Cellini, Djalin and Ngee Ann Polytechnic's (NP)'s School of Design & Environment (DE). Hidden Gems explores a blend of the past and present that shapes our Product Design & Innovation (PDI) students' creations. Under the guidance of artisans from Lombok, Indonesia and Djalin designers, our students experimented with different techniques of weaving and wickering. Through the use of bamboo and rattan, they spin these traditions into contemporary living space objects.


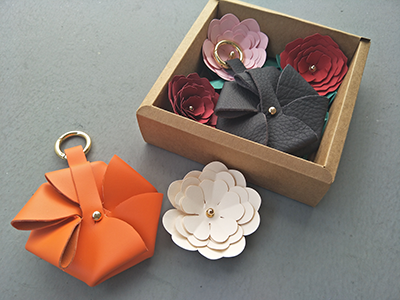
gift4good: Chapter 1 - Leather Artisans
Product Design and Innovation students design and develop a range of products that are commercially viable using upcycled leather.
gift4good: Chapter 1 - Leather Artisans
Product Design & Innovation Students adopted the design thinking methodology and co-created a range of leather products alongside industry partner Semicolon works and Single Parents from HCSA with upcycled leather. Alongside with staffs at etc.lab, students iterated their designs for commercialisation purposes. Selected designs are currently on sale.
Link to gift4good
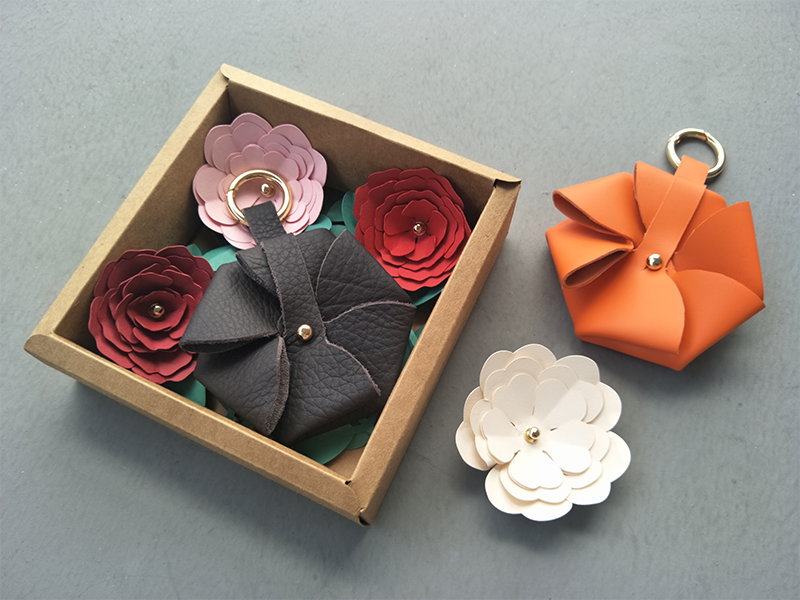
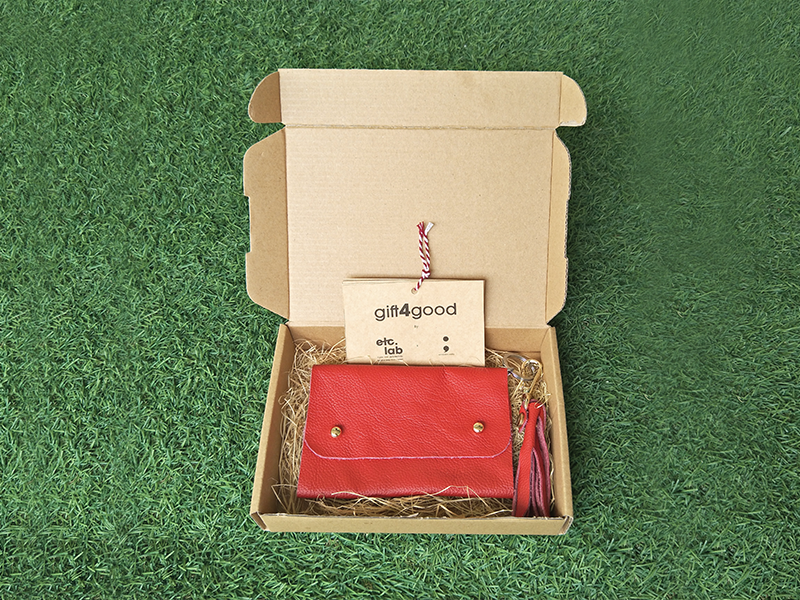
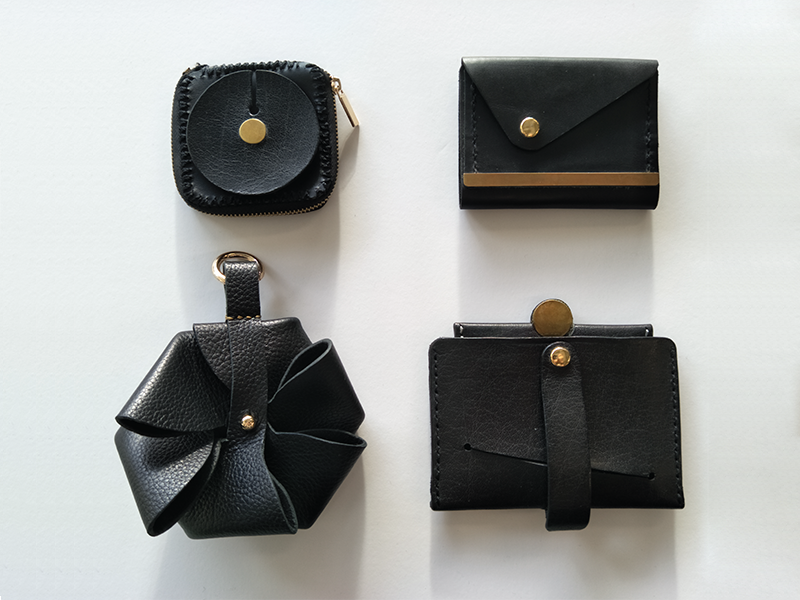

shelter+
shelter+ is a transitional shelter prototype developed by etc.lab for disaster-relief temporary housing.
shelter+
A solution for rebuilding lives after disaster.
shelter+ is a transitional shelter prototype developed by etc.lab. The design demonstrates the feasibility of a low cost, eco-friendly, and thermally comfortable living shelter that can be replicated in real-world disaster situations in Southeast Asia.
etc.lab has built a working prototype in Lombok which is currently being used as a library space for a local kindergarten.



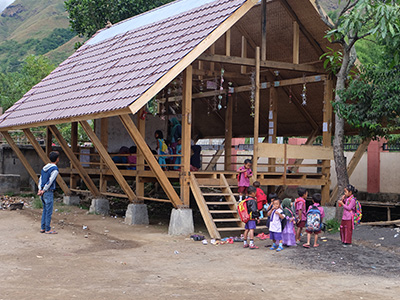
Sembalun Bumbung Kindergarten
The kindergarten was constructed with the community of Sembalun Bumbung in 2017 as part of the Youth Expedition Project.
Sembalun Bumbung Kindergarten
The kindergarten was constructed with the community of Sembalun Bumbung, Lombok in 2017 as part of the Youth Expedition Project. Early childhood development facilities are very limited in these rural areas. With this new kindergarten, children from this village have greater access to quality and well-designed education facilities.



seek2design
A platform that connects local industry professionals to those with various design needs.
seek2design
We understand the struggles that designers face in various stages of development. Therefore, we would like to extend a helping hand to facilitate your design process and help you realise your ideas.
Here at seek2design, we function as a bridge for you to connect with local industry professionals who can assist you with your various design needs. seek2design is initiated and managed by Ngee Ann Polytechnic's etc.lab.



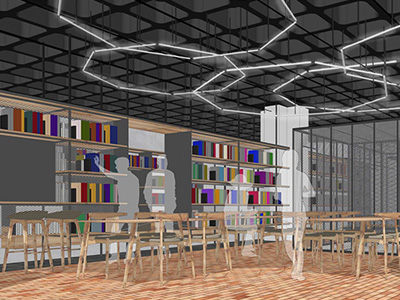
Rejuvenating Lien Ying Chow Library
Design proposals for Café, Lien Ying Chow Gallery, Events/ Exhibition Space and general interior of Lien Ying Chow Library based on the overall library design gesture of the elemetn of 'play' and together with survey results tabulated from participatory design using pop-up Visual Representation boards.
Rejuvenating Lien Ying Chow Library
Design proposals for Café, Lien Ying Chow Gallery, Events/ Exhibition Space and general interior of Lien Ying Chow Library based on the overall library design gesture of the element of ‘play’ as the coalescing feature. The café design proposal fosters a sense of individuality, comfort, flexibility & multivalent usage & application by using the “lines” as secondary & unifying design language that ties together with pockets of spaces. Seamless surface integration of wall, floor and ceiling forms the key design direction for Lien Ying Chow Gallery design proposal for creating engagement with historical information through subtle incorporation of physical activities and visual interaction. Design proposal of Events/ Exhibition Space, display boxes/shelves are used and configured to create an opaque enclosure surrounding the exhibition area with boxes act as shelves are projected in different orientation, sizes, geometries, materials and moods to provide variations in mode of exhibiting displays. The general library design proposal for Collaboration Spaces consist of discussion pods that plays with the spatial enclosures, materials and porosity.



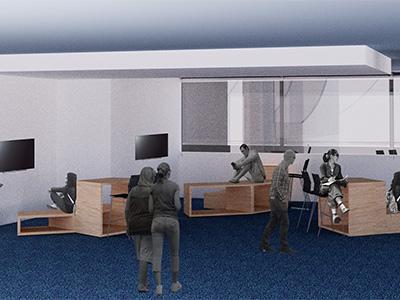
Collaboration Space @ Lien Ying Chow
Design for the Collaboration space located at level 3 of Lien Ying Chow Library in the form of an amalgamation of Platform Tiered Stacking design that allows flexibility in usage by the students.
Collaboration Space @ Lien Ying Chow
An amalgamation of Platform & Tiered Stacking design is proposed for the Collaboration space located at level 3 of Lien Ying Chow Library. Platform design is composed with a dynamic stacking of blocks, with a whiteboard (in the form of a block) incorporated into the design while the tiered stacking design consists of modules of 3 separate collaboration areas which can be combined when required, forming a casual seating area. The conceptual design approach was to encourage a diversity in collaborative learning by the students through spatial and fitment design. A creative and relaxing environment was created for the students to engage and experience within the space through the integration of fitment in various multiple modes of platform and tiered design.


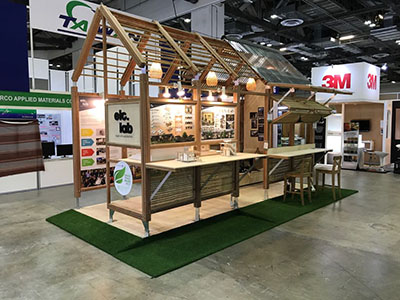
Bex Asia 2017
etc.lab exhibited our staff and students' works on transitional shelter design at Marina Bay Sands Convention Centre.
Bex Asia 2017
BEX Asia 2017 is a trade exhibition for the green building market to the source, network, learn and grow at a single, convenient platform. etc.lab curated a body of work which exemplifies the lab’s mission of empowering communities through design.
A team of staff and students from NP's School of Design & Environment has conceptualised shelter+, a low-cost and quickly deployable transitional shelter that can be replicated in real-world disaster situations in Asia, such as the recent flooding in India, Bangladesh and Nepal.
shelter+ is still undergoing design refinement as part of etc.lab's research work. We are welcoming any form of collaboration to bring shelter+ to communities in need.
As part of their Design Studio 2 module, final-year Architecture students from Diploma in Sustainable Urban Design & Engineering will also be showcasing their Transitional Shelter Designs.




TEDxSingapore 2017
Defining design direction for TEDxSingapore 2017 event.
TEDxSingapore 2017
Design direction for stage art, physical printed materials and media platforms were proposed by staffs from etc.lab. After discussion with the TEDxSingapore team, the design direction formulated and derived with the direction of "Growing Up"
Along with Ngee Ann Polytechnic educational designers and staffs from etc.lab, design proposals and languages that ties and aligned with the theme "Growing Up" was proposed and eventually co-created with the team at TEDxSingapore. Selected design artworks and visuals were implemented onto any physical and digital medium during the event.
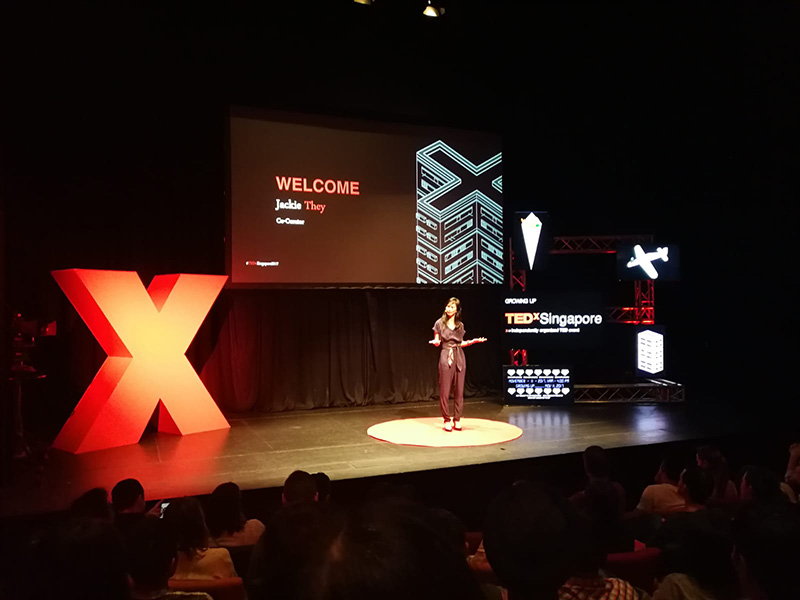
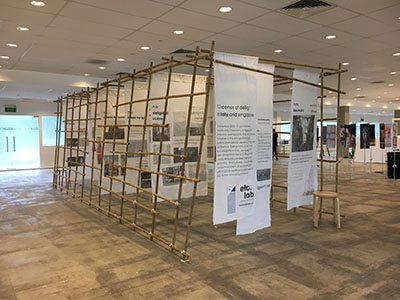
SingaPlural 2017
12 Scenes of Delight in Italy and Singapore by Ngee Ann Polytechnic, at Singapore Design Week's Singaplural 2017.
SingaPlural 2017
In September 2016, 21 architecture students and 2 lecturers from Ngee Ann Polytechnic journeyed to Italy to immerse themselves in the rich architectural traditions and cultural vibrancy of Venice and Florence. Taking note of what we found delightful in Italy, we sought to make connections back to Singapore, creating sensorial parallels that span space, time, and cultures. Our pavilion is a microcosm of all this delight, with the space swathed in memories of Italy and the familiarities of home.



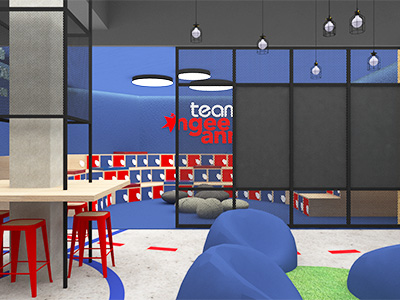
The Locker Room and Bodywerkz
Design consultancy project for Ngee Ann Polytechnic Students' Development Office (SDO)
The Locker Room and Bodywerkz
Design consultancy project for Ngee Ann Polytechnic Students’ Development Office (SDO)




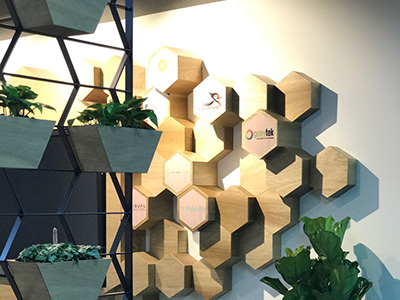
Pollinate @ JTC Launchpad
Design consultancy for The Sandbox (NP).
Pollinate @ JTC Launchpad
Design consultancy for The Sandbox (NP).




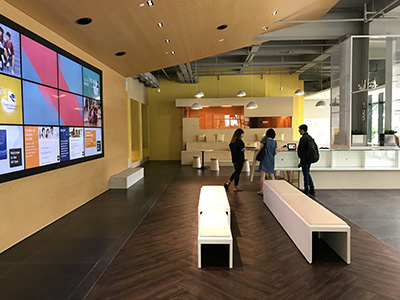
Student Services and Visitors Centre (SSVC)
Design consultancy for Students and Alumni Services (NP).
Student Services and Visitors Centre (SSVC)
User experience design methodology was used to conceive the layout as well as the function of the spaces in the student services & visitors’ centre. By mapping out the multiple users' journey, we were able to identify the pain points of the previous centre.
These were translated into opportunities to create new user experiences and touchpoints to serve the needs of students as well as visitors coming to NP. With the design directions and guidelines formulated from the various design research activities, these were given to the architects to implement and execute the final design of the centre.



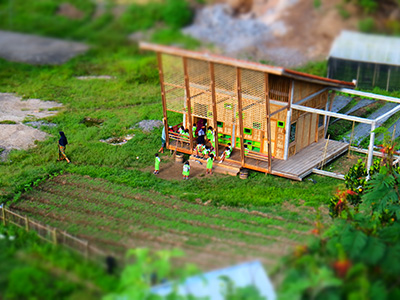
Sembalun Lawang Kindergarten TK K.I.T.A
Kindergarten @ Sembalun Lawang. A youth project to design and build a preschool in Lombok, Indonesia from local materials and with local skills.
Sembalun Lawang Kindergarten TK K.I.T.A
The kindergarten was constructed with the community of Sembalun Lawang in 2015 as part of the Youth Expedition Project. Prior to that, a participatory design approach was adopted to get the community involved in the design process from the start. The kindergarten forms a part of the construction of an integrated learning centre for the community. A classroom of an approximate size of 30m2 was constructed for the Phase 1 of the project, followed by the construction of a Youth Training Centre and two more classrooms in the next two phases.
The classroom was built using local materials and labour. Reinforced concrete was used only for the main structural columns and beams, while timber decking was used for the floor system. Framed bamboo weave walls adopted from the traditional Sasak houses were appropriated to form the classroom walls. Colourful projected openings on these bamboo walls allowed for ample natural ventilation and lighting into the classroom space and at the same time serves as a playful element for the building façade. A bay window serves as the backdrop for a stage as well as a storage space below. Shoe racks were also built in as part of the wall system. Seats were integrated with the columns along the verandah spaces for waiting parents. Another type of bamboo weave, traditionally used for goods baskets, was adopted as a sun-shading screen for the east facade.
The building of the classroom is a good example of the intersection of traditional and modern technology. Whilst understanding vernacular architecture, the use of local materials and crafts are appropriated to meet functional and aesthetic requirements of the building. More importantly, the entire process of construction allowed the local community to look at what they already knew and applied them in a more innovative and contemporary manner. The completed building gives those who reside in them and those who build it a great sense of dignity. Children who attend the kindergarten can now look forward to school everyday.



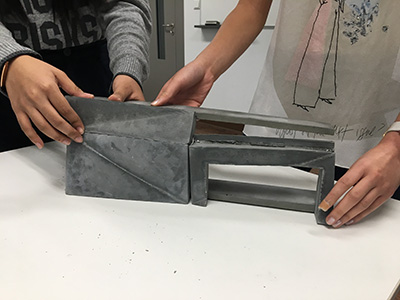
Concrete Workshop
The year 2 Sustainable Urban Design and Engineering students participated in the Concrete Workshop conducted by the Everything Concrete Store on 4th and 11th January 2017 in our Design Studio.
Concrete Workshop
The year 2 Sustainable Urban Design and Engineering students participated in the Concrete Workshop conducted by the Everything Concrete Store on 4th and 11th January 2017 in our Design Studio. This delivery and assessment of the workshop are part of the module Architectural Materials and Technology 2, in which the students were given the opportunity to have a hands-on experience working with the fundamental building material. Prior to the workshop, the students were given 4 existing buildings to research, analyse and to incorporate the detailing knowledge learned in class, in order to develop the respective precast concrete facade components. Several consultations, refinement of concrete mold design using Computer Aid Drawing and Modelling software, and mock ups using 3D printing were also conducted to resolve the complex three-dimensional geometry and joint details.



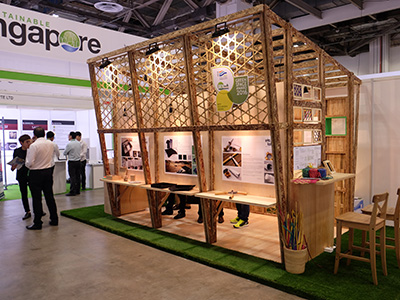
BEX Asia 2016
etc.lab which is part of Ngee Ann Polytechnic, School of Design and Environment is curating a body of work which exemplifies the lab's mission of empowering communities through design.
BEX Asia 2016
BEX Asia 2016 is a trade exhibition for the green building market to source, network, learn and grow at a single, convenient platform. etc.lab curated a body of work which exemplifies the lab’s mission of empowering communities through design. The works showcased are design/build projects completed by our students and staff in developing countries where access to good design are limited and people could not afford to pay for architectural and design services to build their community infrastructure . A participatory approach towards design is adopted at the earliest stage to ensure ownership and once completed, the building gives them a sense of dignity and pride. Some buildings on display are a library/playground and kindergarten built in Lombok, Indonesia. Other works on display include shelters designed for the homeless and disaster-stricken communities as well as water purification devices designed by Product Design & Innovation (PDI) students. Overseas study trips such as a Bamboo Workshop conducted in Bali will also be up on display.



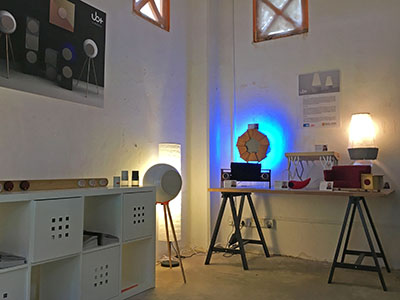
SingaPlural 2016
A Partnership between Ngee Ann Polytechnic and UB+ showcasing their work together at Singapore Design Week's SingaPlural 2016.
SingaPlural 2016
The design installation ‘Freedom of Sound - an exploration of different applications of UB+ EUPHO XL Speakers’ features a collaboration between UB+, a Singaporean audio brand & Ngee Ann Polytechnic’s Diploma of Product Design & Innovation student. Inspired by UB+ 's pioneering “Modular Speakers" concept and their patented technology ORCHAS™, 23 Diploma in Product Design & Innovation Year 2 students were tasked to come up with innovative applications of this speaker module – UB+ EUPHO XL as part of their Product Design Studio 2 module. Six students’ outcomes were exhibited at SingaPlural 2016, from 9-13 March 2016, at 99 Beach Road.



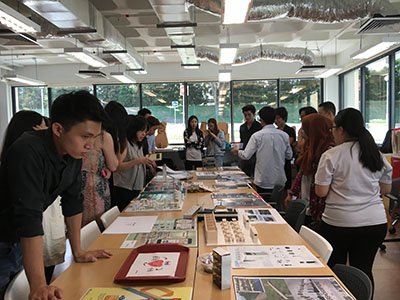
User Experience At Hawker Centre
A collaboration between Ngee Ann Polytechnic, NEA and Bukit Timah Hawker Centre to improve user experience in hawker centre.
User Experience At Hawker Centre
In collaboration with National Environment Agency (NEA) and Bukit Timah Hawker Centre, 43 Diploma in Product Design & Innovation students in Year 3 did a Design Thinking project from June to early-August 2016. The teams were tasked to identify needs or problems relating to user experience in the hawker centre and propose various design solutions through design thinking approach. The students carried out Design Thinking phases of Empathise, Define, Ideate, Prototype and Test and proposed innovative concepts for the needs or problems identified.



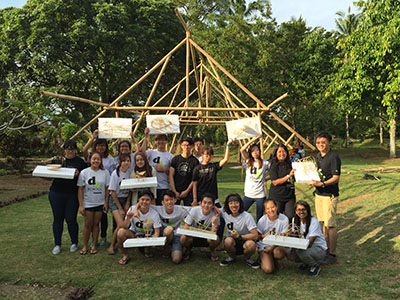
Bamboo Workshop in Bali
Students from the Diploma of Sustainable Urban Design and Engineering who were enrolled for their 1st Architectural Design Studio went to Bali to participate in a 4 day bamboo workshop.
Bamboo Workshop in Bali
Students from the Diploma of Sustainable Urban Design and Engineering who were enrolled for their 1st Architectural Design Studio went to Bali to participate in a 4 day bamboo workshop. The trip included a tour of the Bali Green School, famous for its sustainability ethics and innovative bamboo architecture. The vernacular studies workshop specialising in bamboo architecture provided an opportunity to learn through a hands-on building session. Students constructed a life size framework for a kitchen shelter after going through training by local designers and builders.


Origami Workshop
etc.lab's Designer in Residence program brings in masters of their field to explore materials, design, craft and creation.
Origami Workshop
The beginning of the academic year ( April 2016 semester) started with an Origami workshop conducted by our designer-in-residence architect Mr. Ankon Mitra from Hexagramm Pvt. Ltd ,India. He conducted the Origami Tectonics Workshop to demonstrate and explore the tessellation (i.e. rhythmic repetition of folding patterns) of geometric shapes from 2D to 3D. The intensive workshop ended with an exhibition of students’ explorations showing spatial dimensions through folding that were used as modules for architectural studies in the later studios.


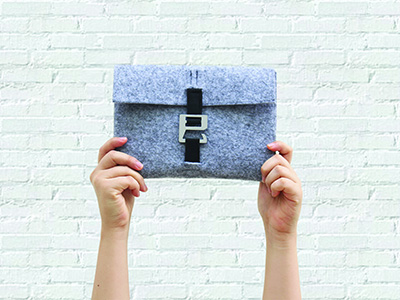
Travel Organiser
etc.lab provides a stepping stone for final year projects to go from concept to reality.
Travel Organiser
Venture (Felt version) & Nomad (Leather version) are travel organizers designed to solve airplane travelling woes by providing users with storage for their flight essentials e.g. Passport, ticket, pen, earpiece etc., while giving them the convenience of detachable pouches for quick access to specific items without needing to carry everything all the time. Venture and Nomad aim to provide users with functional yet stylish solutions to their travelling needs.



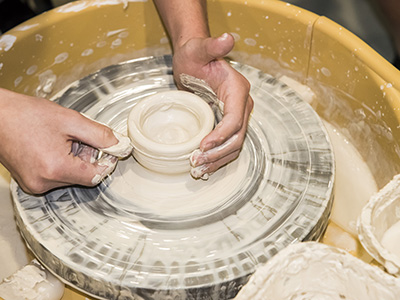
Pottery Workshop
etc.lab's Designer in Residence program brings in masters of their field to explore materials, design, craft and creation.
Pottery Workshop
On 28 June 2016 at DE Gallery, 23 Year 1 Product Design and Innovation (PDI) students and 7 staff participated in a ceramic workshop conducted by ceramic artists, Kenneth Lau and Lee Huiwen from Studio Asobi. During the workshop, the participants learned about the general material properties of ceramics and the necessary manufacturing techniques of ceramics for products.
All the participants were required to put into practice what they have learned by making a small ceramic item at the end of the workshop. This workshop serves to reinforce the theories that the students are learning for the modules “Materials & Design Applications 1” and “Manufacturing Processes” during the semester.




Sembalun Lawang Library/Playground
Playground + Library @ Sembalun Lawang. A youth project to design and build a library with our partner community in Sembalun Lawang. Focusing on local materials and hiring and training the local people.
Sembalun Lawang Library/Playground
The library/playground was constructed with the community of Sembalun Lawang in 2014 as part of the Youth Expedition Project. It was envisioned to allow the intersection of learning and play, thus dissolving the boundaries in between them. Play elements such as a climbing wall, ball pit, slide, tunnel, cargo net reside in between the multiple levels of study, reading and resting areas.
The library/playground was built using local materials and labour. Local timber was used for the main structure, and plywood used for the various platforms that house different activities. Furniture and shelves were also built-in as part of the structure. Different types of materials were used for the wall to suit the different functions behind them. Solid plywood wall was used to provide a backing for rock-climbing activity. Louvred bamboo walls allow for cross-ventilation and ample lighting for reading and study areas.
This library/playground provides a safe space for the village children to learn and play without any inhibitions. It has now become a gathering space for both formal and informal activities to take place in the village.



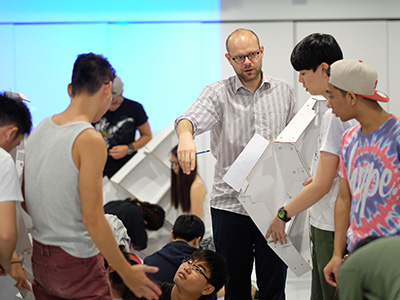
Digital Fabrication Workshop
etc.lab's Designer in Residence program brings in masters of their field to explore materials, design, craft and creation.
Digital Fabrication Workshop
The year 2 Sustainable Urban Design and Engineering students specialising in architecture attended a week long Digital Fabrication workshop conducted by Raul Kalvo from CityForm Lab as part of the student's integrated learning experience through the Designer in Residence program. In this workshop they learnt a new digital modelling software, Rhinoceros, and programming language, Python, to enable them to design complex forms and surfaces. The students gained an understanding of the entire process of design, fabrication to assembly. With the knowledge and skills gained from the workshop, they undertook a design and build exercise to fabricate a 1:1 scale paper based structure. This knowledge was further used to design a live project on campus - 'A Folly to Celebrate' to commemorate the Graduation Ceremony 2016.



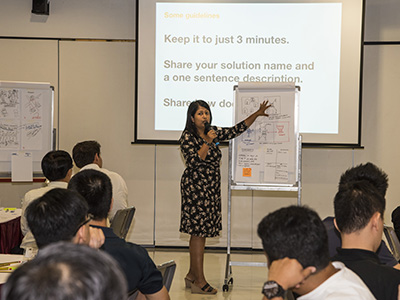
Design Xchange 2016
Offering courses in design thinking, etc.lab shares skills and new perspectives on how to use design thinking in all situations.
Design Xchange 2016
The inaugural Design Exchange 2016 event provided opportunity for Ngee Ann Polytechnic educational designers from various schools that offer design modules, to initiate a discussion on the collaborative nature of the various 6 design-related schools in Ngee Ann Polytechnic, as well as the challenges and possible solutions to be explored further. Held at the School of Design & Environment and facilitated by staff from etc lab, the event encouraged a multi-disciplinary and meaningful conversation between 28 participants through a concise 2 hours’ design thinking workshop. Several new collaborative ideas with conceptualized, which can be further developed for future applications.



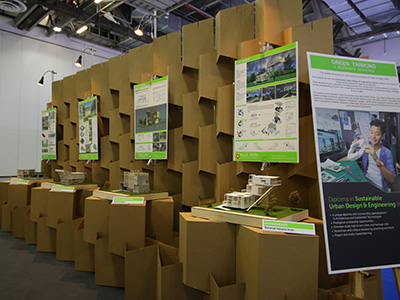
BEX Asia 2015
Ngee Ann Polytechnic's School of Design and Environment has its first appearance at the Build Eco Xpo.
BEX Asia 2015
This exhibition showcases the recent works of six students from their 1st Design Studio. The students were from the Sustainable Urban Design & Engineering diploma, who chose to specialise in Architecture.
Project Brief: The students were required to study an architect or an artist of their choice. Upon client analysis they were asked to design a temporary residence for their chosen client at a given site within campus. The project was based on a hypothesis of a 'Designer inResidence' program, where master designers would be invited to stay in a temporary residence, designed to reflect their style and be a venue for exhibiting their works as well as house private living spaces. The exhibition booth was designed with cardboard modules in the spirit of upholding the sustainable theme of the exhibition.



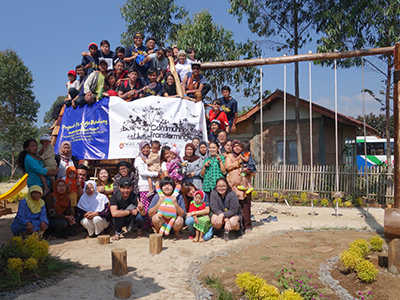
Pangalengan Playground
Playground @ Bandung. Design and build studio's youth expedition project focusing on building a new playground for kids in Babakan Salam affected by the large West Java earthquake in September 2009.
Pangalengan Playground
The playground was constructed with the community of Pangalengan, Bandung in 2013 as part of the Youth Expedition Project. The playground was designed for children in the village of Babakan Salam which was affected by the large West Java earthquake in September 2009.The playground aimed to provide a space for fun, exploratory play, education and a sense of adventure for children who have been subjected to trauma, fear and isolation due to the earthquake.
The playground was conceptualized as a mountain and this has inspired the form of the playground with its slanted walls. Along these slanted planes of the playground are various courses to reach to the top such as a rock-climbing wall, rope ladder and cargo net. Inside the heart of the playground is a space for respite with a swing made of old tyres and a chalkboard for creative expression or even as an informal learning space. The landscape around the playground was also carefully curated to evoke meandering rivers flanked by flowering plants. An obstacle course made of ropes and wooden steps was introduced to allow children to cross the ‘river’ to reach the ‘mountain’. At the top of the ‘mountain’ is a platform where children can rest and have a commanding view of the village around.
The playground was built using local materials and labour. The main material used is pine wood that is easily available in the mountainous area of Pangalengan. The aim of the playground was also to restore hope and confidence for the children, allowing these children to simply be children and promote imaginative and explorative play.


